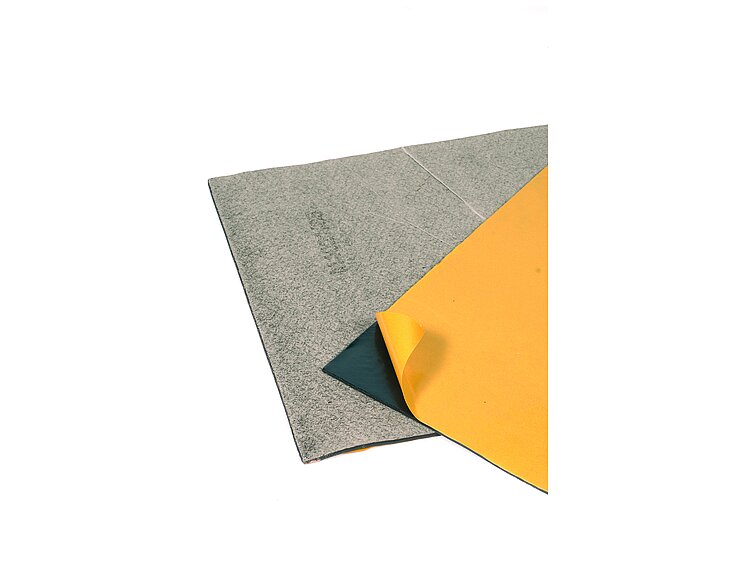Sound absorption
In simple terms, the aim of sound absorption is to reduce sound reflection.
When sound waves propagate in a room and hit a surface, they are (partially) reflected. During this process, the direct sound and the reflected sound overlap (see Figure 1). Two factors are particularly important for determining the absorption capacity of a room:
1. Sound absorption coefficient
The absorption coefficient αS describes a material's ability to absorb sound waves. It stands to reason that sound-reflecting surfaces (e.g. laminate, tiles) will absorb sound less effectively than sound-absorbing surfaces (e.g. carpet).
2. Reverberation time
The reverberation time is the oldest – and often the most important – value used in assessing the absorption capacity of an entire room. It can be calculated with a complex formula, or measured very easily. The reverberation time T is the time in which the sound pressure level drops by 60 dB after the sound has stopped. The shorter the reverberation time, the better the absorption and room acoustics. Table 1 shows some guideline values for reverberation time (T).

| Room type | T (seconds) |
| Large office | 0,4 – 0,6 |
| School classroom | 0,5 – 0,7 |
| Office | 0,6 – 1,0 |
| Restaurant, lounge | 0,6 – 1,0 |
| Lecture hall | 0,9 – 1,2 |
| Church nave | 1,5 – 3,0 |
The reverberation time is largely dependent on the size and shape of the room, the quality of the surfaces, the furnishings, and the people inside the room. Large glass surfaces, ceramic coatings and smooth furniture surfaces (plastic), for example, are big parts of modern architecture – but they all present problems for room acoustics. A harmonious acoustic ambience makes an important contribution to general well-being and also prevents tiredness.
How can room acoustics be improved?


A model of the different room acoustics phenomena can be created based on Wallace Clément Sabine's theory. The problems can then be solved following an accurate diagnosis.
A room that is too loud, in which you have to shout to make yourself heard, is a typical example of how the concept of acoustics often gets neglected. This phenomenon can be encountered in many buildings and structures, such as restaurants, shopping centres and classrooms. If the reverberation time is too long, this will inevitably have a negative impact on comfort.
The direct sound in a room always reaches the listener before the indirect sound. The longer the delay, the harder it becomes to hear sounds such as music and speech. But too much absorption is not good, either. The aim is to find a
good balance.
The materials that are important for room acoustics fall into three categories:
- Porous materials are used for absorption. They are particularly effective "against" high frequencies.
- Baffles are used for absorbing low frequencies (up to 500 Hz)
- Resonators allow selective absorption in the specific frequency range of the room.
Some practical tips
- Determine the required reverberation time (standards, specific needs).
- Combine the materials as much as possible in order to avoid local phenomena; then apply relevant architectural tricks as required.
- Avoid the presence of two parallel reflective surfaces (multiple echo).
- Place the baffles in suitable locations. Unlike high frequencies, low ones are dispersed on all sides. Since the (porous) baffles are very light, they should ideally be mounted at a height.
- Distribute absorption elements sensibly throughout the room. Ten 1 m2 panels distributed over a large area will be much more efficient than a single 10 m2 panel mounted in one place.
Construction recommendations
To ensure that the sound insulation in new construction projects or renovation measures does not disappoint, certain requirements must be considered. The following tables provide a summary of key construction recommendations, divided into new building projects and renovation measures.
Construction recommendations for facing shells in front of solid walls
New building / renovation
- Facing shell free-standing or decoupled using Ampaphon Z 600
- As much distance as possible from the base wall
- Panelling: 1 or 2 layers of thin wood-based panelling or plasterboard – Remember: One thick panel is NOT better than several thin ones!
- Weighting with 1–2 layers of Idikell
- Install cavity insulation with high flow resistance (without compression)
Construction recommendations for wooden wallboard
New building
- Create asymmetrical structure
- Decouple panelling layer from stand with Ampaphon Z 600
- Panelling: 1 or 2 layers of thin wood-based panelling or plasterboard – Remember: One thick panel is NOT better than several thin ones!
- Weighting with 1–2 layers of Idikell Install cavity insulation with high flow resistance (without compression)
Renovation
- Weigh down the existing panelling with 1–2 layers Idikell
- Install room-side panelling (e.g. 9.5 mm plasterboard). Further improvements can be achieved with facing shells installed in accordance with the construction recommendations for solid walls
Construction recommendations for closed wooden beam ceilings
New building
- Floating cement screed on an impact sound insulating sheet with low dynamic stiffness
Renovation
- loating dry screed weighted down with Idikell
New building & renovation:
- Weigh down the upper panelling of the bare ceiling with 1–2 layers of Idikell
- Decouple the suspended ceiling from the beam layer with Ampaphon Z 600
- Weigh down the suspended ceiling with 1–2 layers of Idikell


